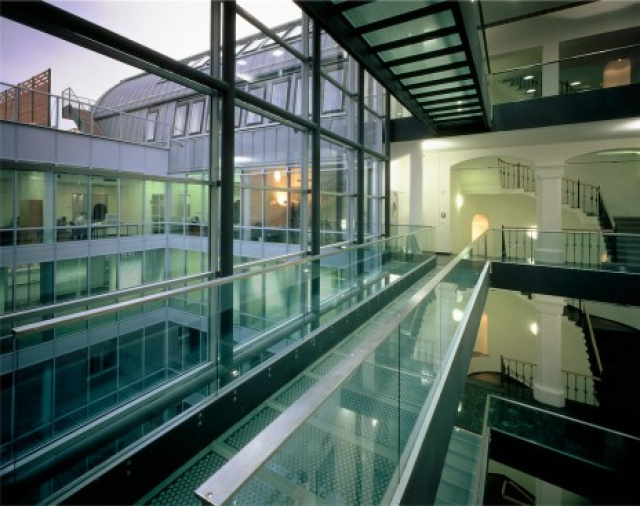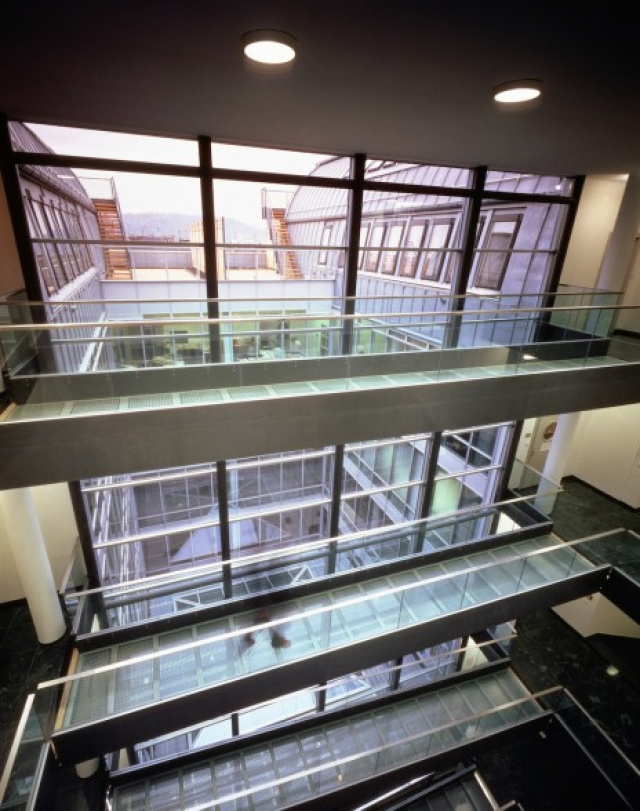
House, Krakovská
Prague
[ 61 ]
accomplishment
1995
investor
IKANO
architect
D.A. Studio
type of construction
atypical constructions
type of building
administrative, residential
general contractor
Frej
project volume of the facade
0–1,9 mil. EUR
A block of flats in Krakovská st., Prague 1 underwent extensive reconstruction of interiors and completion of back part of the house in 1995. Within the reconstruction there were modern residential and administrative spaces created. Sipral took part in realization of these and supplied internal and external structures.

A big part of these works consisted of walk-able glazed floors in the interior and the exterior of the building made from a supporting structure with anti-corrosive surface treatment. On this structure there are tiles made of tempered safety glass with ground polished edges. To prevent full transparency through floor the surface of bottom area of a glass unit is treated with a pattern of sand-blasted dots on request from the architect. On some places this surface treatment is used also for the upper layer of glass where it has anti-slipping safety function. Such type of floor can be found for example on the terrace of a café, on the bridge or a walking platform with stairs on the 2nd floor or the bridging with a slope on the 3rd, 4th and 5th floor.
The glazed floors of bridging and landings of staircases on the 2nd and 5th floors in the interior as well as the glazed floor on the café terrace are all bordered with glazed railing. On the steel bearing structure anchored with stainless profiles in the bottom part there are safety bent glass units with the upper edge protected with a steel profile.
For the terrace on the 6th floor Sipral delivered and installed a glazed exterior skylight that is made of a bearing structure and anti-corrosive treatment and insulating glass units without print.