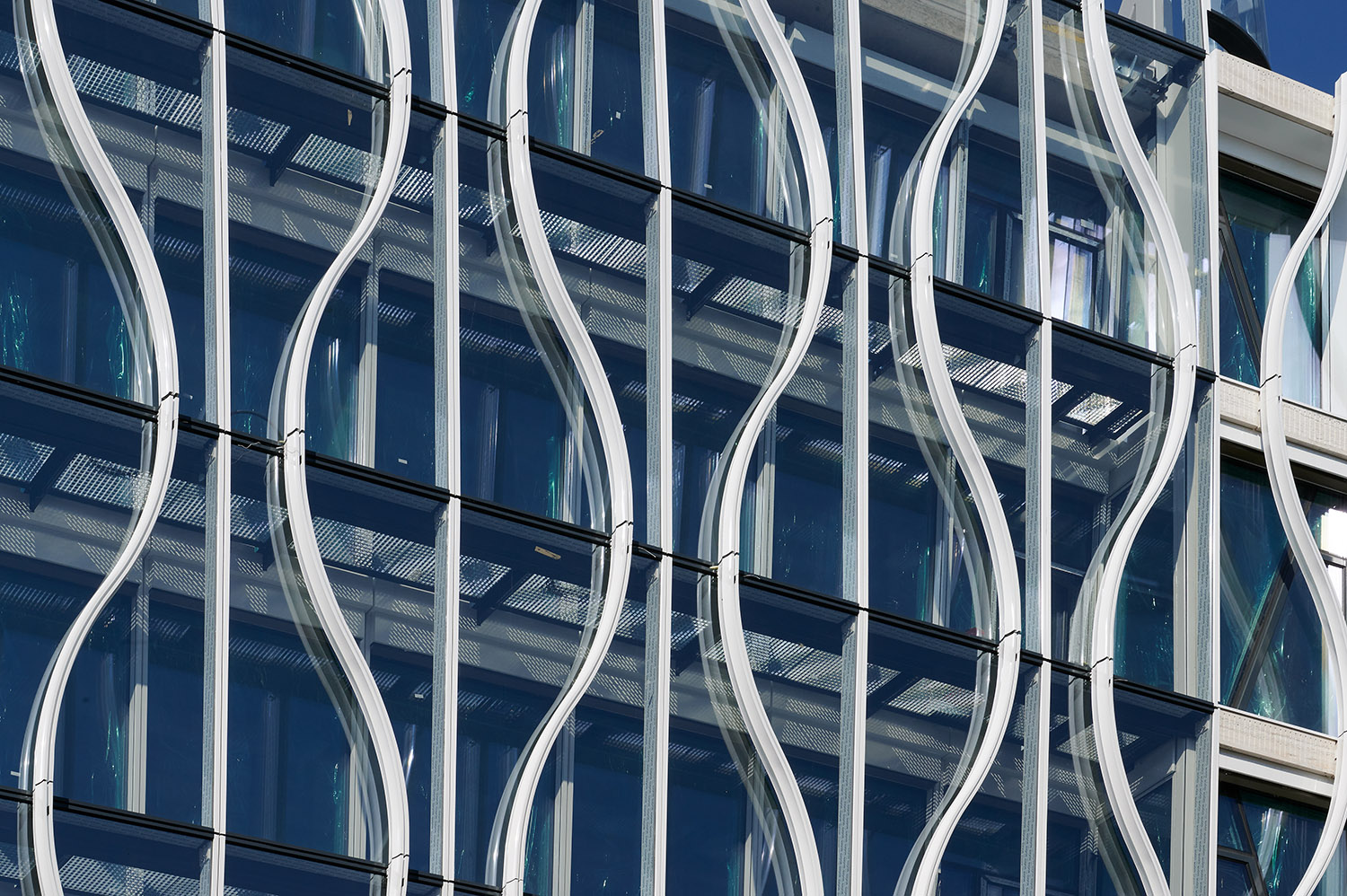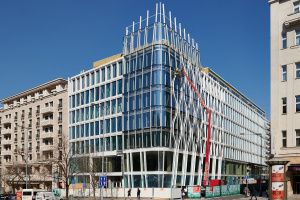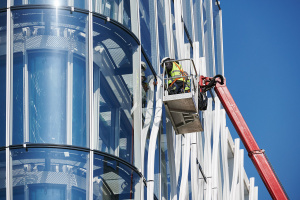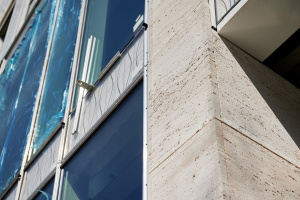
Decorated with unusual elements , the Flow Building offers all that and more
The wavy decoration are among the most interesting elements of the façade and emphasise the intention of the Chapman Taylor architectural studio and Flow East company to represent the flow of ideas, energy and creativity in the centre of Prague. The irregular, convoluted façade, unique round triple glass, rounded glazing in the corner of the building, gallery elements between the cold and isolated modules and stone cladding from Spiš travertine blending in the surrounding buildings and reminiscent of the history of the area also deserve attention.
This unique detail was installed from a number of platforms of various technical parameters. The majority of installation work was done from the outside with the use of different types of cranes. Special glass decorated by graphics that is bound to grab the attention of passers-by was positioned with the help of a small crane with a vacuum lifter. Continuous windows facing the inner courtyard were installed from the interior. The steel frame was the most demanding part of the installation as it constitutes an important supporting and linking element interconnecting the individual elements of the façade.
The work was carried out according to the set timetable, but we had to deal with a number of limitations related to the conditions for construction in a historically important centre of the UNESCO heritage zone. We faced limitations posed by space, time limits for taking the surrounding area and noisy work and also the surrounding traffic. Our work was also planned in accordance with the supply and storage possibilities and the continuity of other construction suppliers’ work.
Future tenants can look forward to unique views from windows, the largest of which measure is 4.3 x 3.2 metres and weight nearly 1 tonne. The terraces and balconies also offer nice views.



