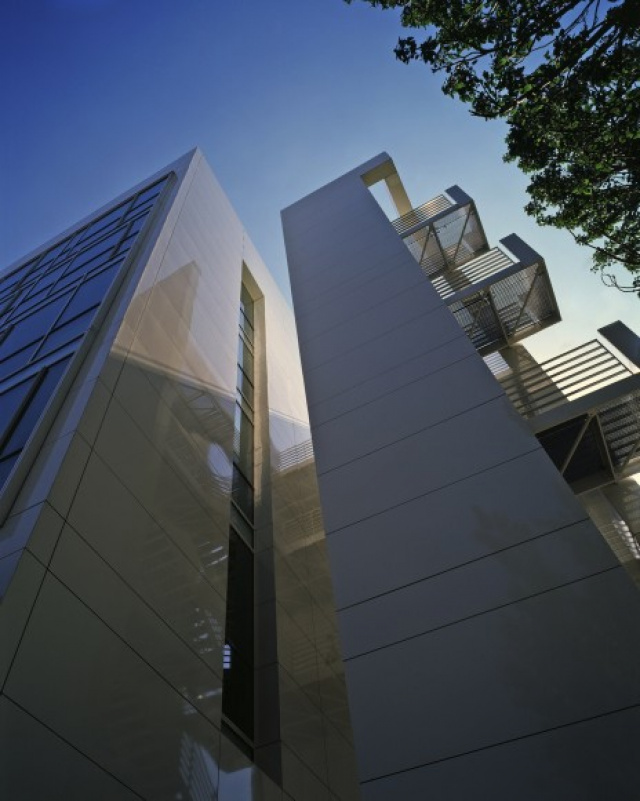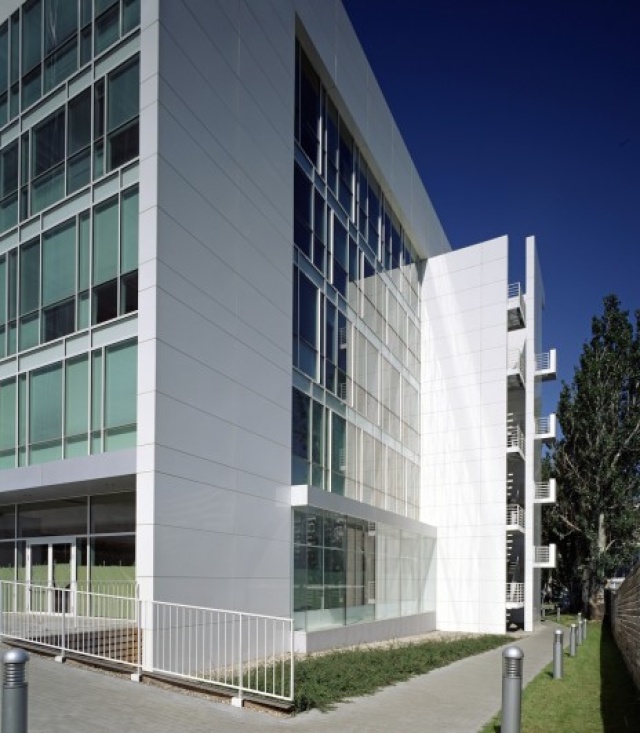
City Point
Prague
[ 198 ]
accomplishment
2003–2004
investor
SPV Point
architect
Richard Meier & Partners Architects
type of construction
complete external envelope, frame constructions, external cladding, fire-rated constructions, shading systems, atypical constructions
type of building
administrative
general contractor
Metrostav
project volume of the facade
0–1,9 mil. EUR
The City Point five-storey building has been erected in Prague’s Pankrác quarter and is expected to become a "beautiful little sister” to the adjacent “big brother” – the Czech Radio building, so said its author, the prominent U.S. architect Richard Meier. City Point is, in fact, based on the original building completed in the 1970s which underwent major reconstruction and was extended. It consists of two separate buildings. From the construction point of view, both of them have reinforced concrete skeleton frames that are connected with steel girder trusses. The occupant required that they could use the building during the entire reconstruction phase. Construction works were performed without interrupting the normal operation in the building and the reconstructed spaces were then connected in an extremely short amount of time.Sipral supplied the cladding. In order to meet the architect’s requirements, it was necessary to develop and manufacture brand-new façade elements. The glazed part of the facade consists of 3.75 x 4.4m modules that had been the largest modules ever manufactured in the Czech Republic at that time. Aluminum profiles of a specific width were manufactured by Schüco for this project. The modules appear to be extremely subtle which was one of the architect’s many requirements. The ventilated gap of the façade consists of massive aluminum panels whose dimensions are 3.75 x 1.25m and 4mm in thickness. The architect required that the gap between the panels be 10mm and without visible connecting components. Sipral developed for this purpose its own non-standard anchoring method. The required 10mm gap had to be satisfied on the entire cladding which was a challenge and a difficult test of Sipral´s skills considering the articulated supporting structure, the variety of materials used and their different heat expansion properties. Minor but no less complex supplies included, for example, awnings made of 4mm anodized-aluminum sheets, an all-glass carousel at the main entrance, fire interior and exterior structures, attic claddings and heat-insulating facade cladding. The top floor is provided with Sipral´s other structure – a glazed skylight which is designed so that it will be protected from views from neighboring high buildings.
