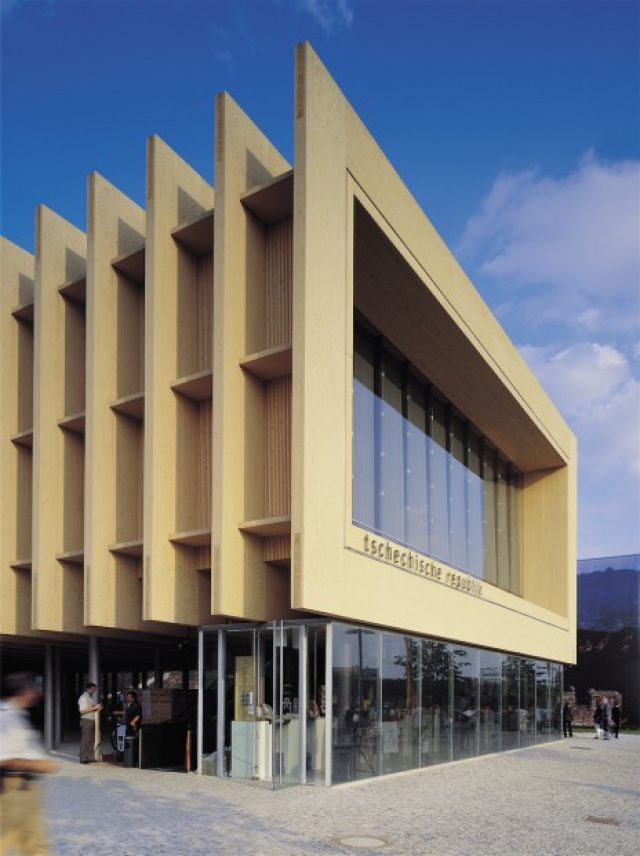
EXPO 2000 - Czech pavilion
Hannover
[ 157 ]
accomplishment
2000
investor
KGK EXPO 2000
architect
D.U.M. architekti
type of construction
stick system facade, structural facade, frame constructions, atypical constructions
type of building
public
general contractor
VSB
project volume of the facade
0–1,9 mil. EUR
Embedded in the wooden frame super-structure, the glazed western wall of the pavilion has an glass area of 18x6 m, which is fixed to subtle enclosed steel profiles. Super-standard glass panels of 1,4x5,1 m dimension are structurally glued to bearing columns and fixed with stainless points with a span ca 1m. The height of the glazed area is divided with a single transom, which at the same time serves as an inner handrail. The eastern wall of the superstructure and its parallel inner partition is created as a connection of steel frames with structurally glued glass and opening windows and/or doors. Placed on the ground floor are the information desk and restaurant. Entered through a two-part glass door of remarkable dimensions (3x3.2 m), the space of the information centre is enclosed with a glass structural facade glued to very subtle steel columns. In the restaurant part, the steel columns were substituted by 19mm-thick glass fins, which are structural connected with the surrounding glass and create interesting optical effects when lit by sunlight. Inside the restaurant, several walls are covered with glass sheets without any visible attachment points. In all, over 800 m2 of glass construction was realised here.