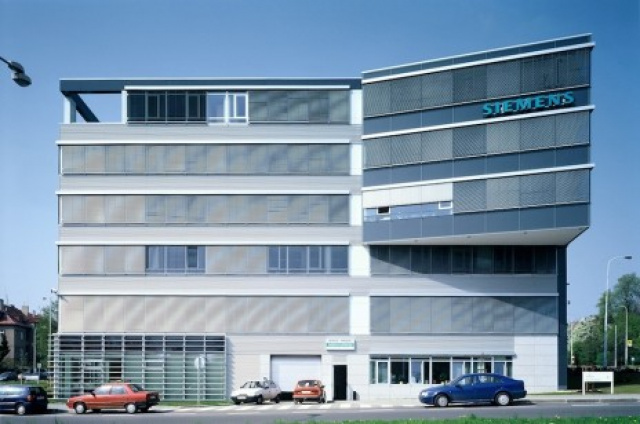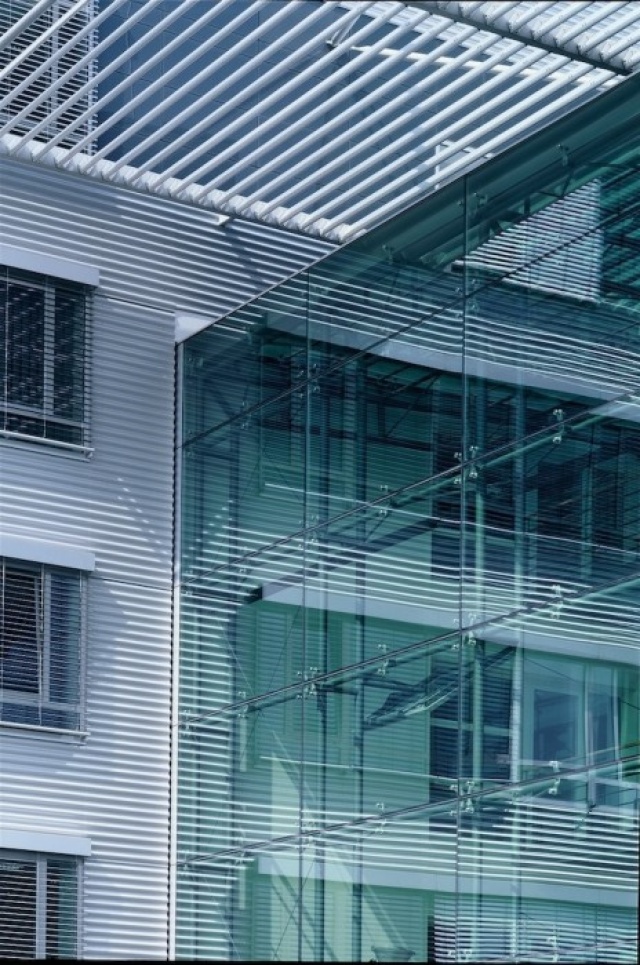
Hadovka Office Park
Prague
[ 132 ]
accomplishment
1998–1999
investor
HTP Hadovka
architect
Atelier Pak, PATA & FRYDECKÝ architekti
type of construction
complete external envelope, stick system facade, point-fixed facade, structural facade, frame constructions, external cladding, fire-rated constructions, shading systems, atypical constructions
type of building
administrative
general contractor
VSB, divize 8
project volume of the facade
6–7,9 mil. €
The administrative building on Evropska street in Prague 6 lies in the strategic line of traffic flow between the airport and city centre. The architectonic conception divided the object into four complexes: A,B,C,D, and facade cladding was prepared in combinations of glass, enamelled glass and corrugated metal sheets.A classic glazed facade structure, it is made as a combination of silver elox and clear glass. The joints between cladding glass units in parapet strips do not have covering strips.One element of interest is the connecting link between A and B in terms of facade design. The glass units are point-fixed to the load-bearing steel structure of the entrance hall with special points. The entrance space is formed with a glass canopy, covering a revolving door.The design for the skylights illuminating the whole space of the central dining room of building A was also a part of Sipral's supply.
