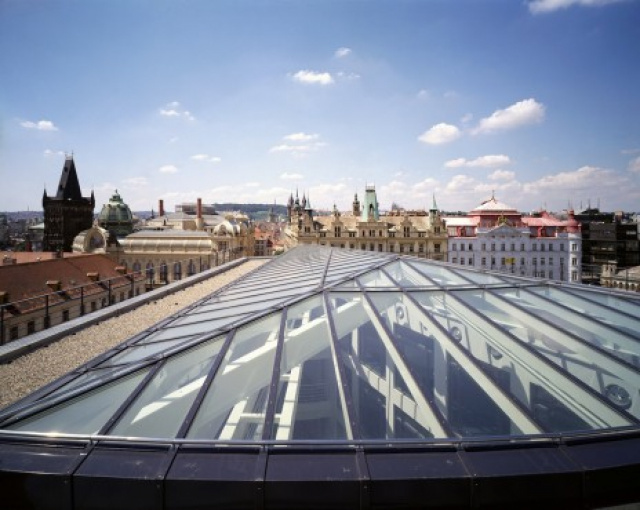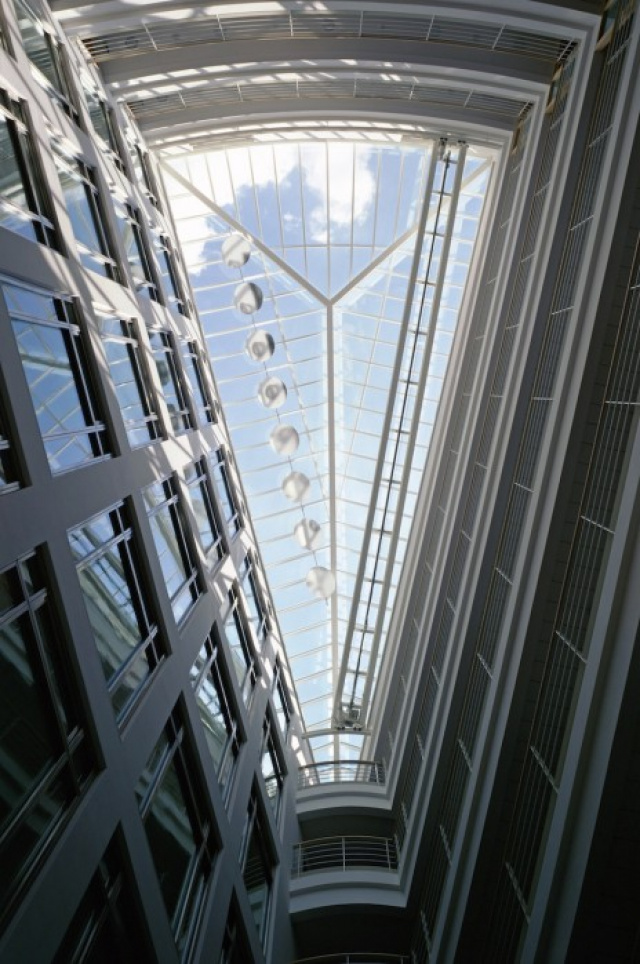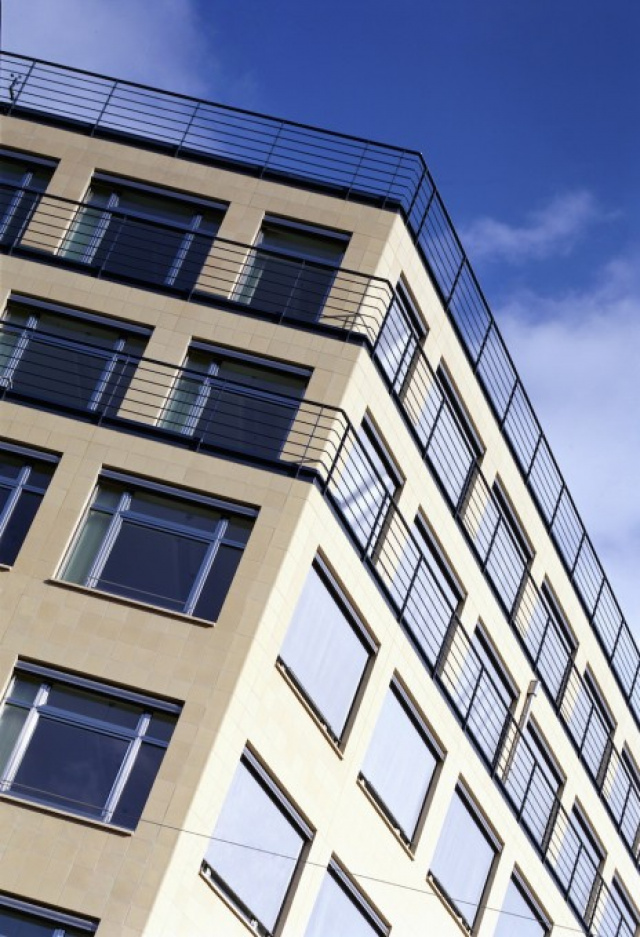
HypoBank
Prague
[ 123 ]
accomplishment
1998–1999
investor
HypoBank
architect
Büro Prof. Bernard Winking, Grebner
type of construction
stick system facade, frame constructions, fire-rated constructions, shading systems
type of building
administrative
general contractor
Heberger CZ
project volume of the facade
0–1,9 mil. EUR
Even though bank buildings have not been constructed plentifully in recent years there still can be new and interesting projects found.

When regarded from outside this five-storey building shows us frame windows clad with stainless strips. Combination with stainless elements is characteristic for the whole construction and also solar screens with blinds are made stainless. The fact that external facade was constructed on the already existing ceramic cladding required high demands of exactness while manufacturing and installing the individual elements as well as smooth connection to the existing cladding.

The first and second floors are connected through shop windows made of Schüco FW 50. On the southern side of the building the shop windows are equipped with 1,5 x 3 m fire door with electric motors. The door opens in case of fire. Thus it ensures supply of air that is sucked off with smoke by powerful suction turbines placed on the roof. Entrance into the building is solved with entrance revolving door again with stainless lining.
Interior atrium is roofed with a trilateral skylight in a shape of a circular sector of 20 meter radius and arc length of 11 meters. The skylight is fixed on a steel frame with aluminum structure and equipped with 30 fire-rated windows with automatic closing. The above stated suction turbines are also connected to the windows.
Podnik výpočetní techniky (Computing technique company) - PVT, Praha
One of consequences of PVT company dynamic development was need of modern administrative building on Kovanecká street in Praha-Vysočany. A team of professionals led by Jan Hančl, eng. Arch. of Atrea architectonic studio accomplished the task successfully. The building with its shape and used materials demonstrates that its purpose differs from the surrounding residential development and contributes to generally pleasant environment of vicinity. Sipral delivered external glazed constructions of various shapes.
The north-western corner of the building is dominated by a fully glazed cylindrical area contrasting in shape and color with flat areas of adjacent plastered facades. The cylinder curvature is optically highlighted with horizontal zoning. Bearing aluminum construction of this glazed facade is made with atypical combination of a frame system with a concealed Hueck IF window lite and ventilated Hueck KF 75 facade envelope. This was the only system able to meet high requirements of the architect that insisted on combining the inward opening panes with suppression of vertical zoning of the facade.
The glazing is done with Stopsol Supersilver Dark Blue and CR 20 blue-colored glass with suppressed reflection. The forward-bending facade in front of director´s offices on the southern side of the building glazed with Stopsol Supersilver Green reflective glass is also visually interesting. Hueck KF 50 bearing system enabled functional optic interconnection of glazed balconies with the main facade. Rich glazing of ground-floor parts enables view through into the public halls and brightens up the adjacent surroundings. Zoning of these constructions corresponds with modulation of external concrete columns and continues to cylindrical glazed facades with their vertical zoning highlighted in color and geometry.
Glazing of the principal staircase on the upper floors of the building’s southern side is a construction similar in technical aspect and appearance. Hueck KF 50 is again used for the aluminum bearing system. The building itself is done with arch-shaped automatic sliding door delivered by Sipral within supply of peripheral cladding.