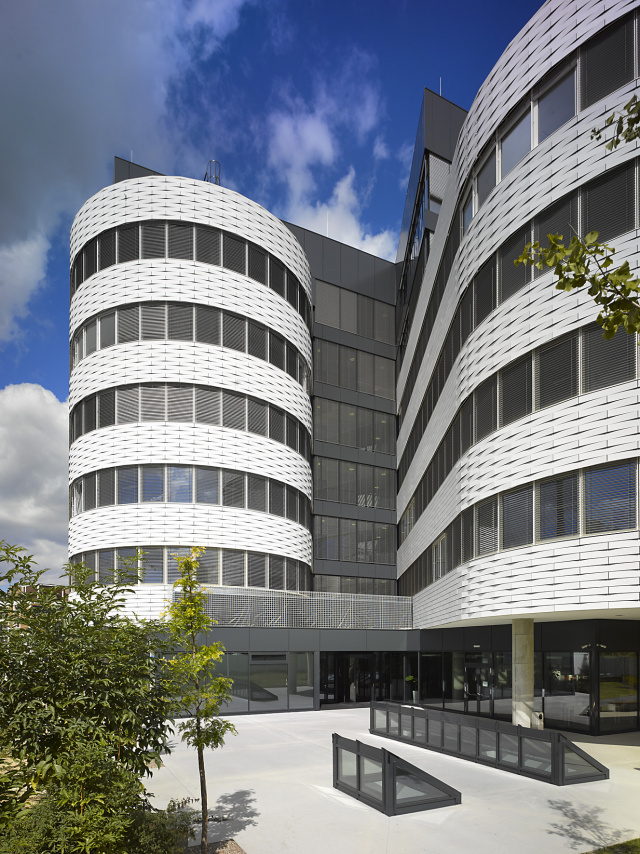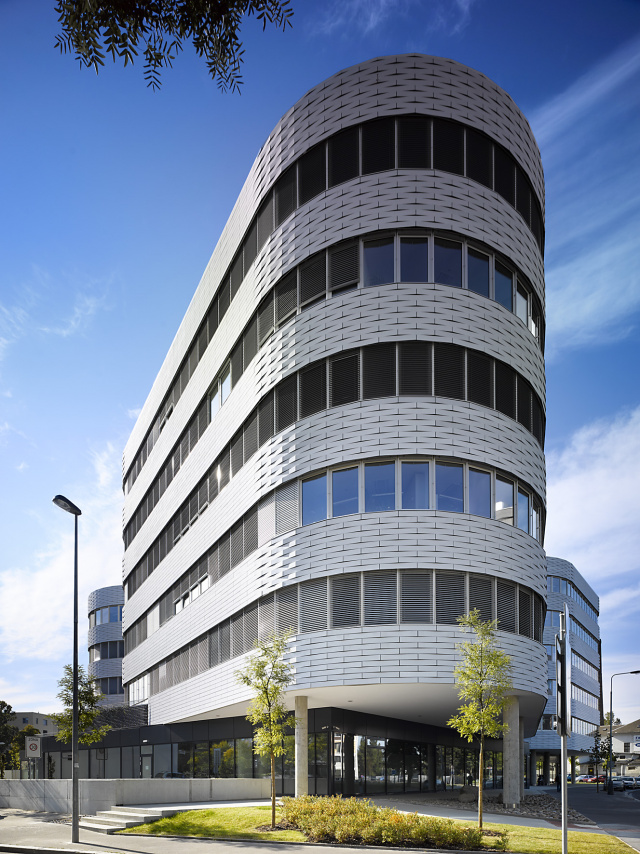
Palmovka Park II
Prague
[ 295 ]
accomplishment
2012–2013
investor
Metrostav Nemovitostní, uzavřený investiční fond
architect
AP Atelier
type of construction
stick system facade
type of building
administrative
general contractor
Metrostav, divize 6
project volume of the facade
2–3,9 mil. EUR
Palmovka Park II went up on the crossroad of Koželužská and Voctářova streets in Prague 8. It is an administrative building of Metrostav a.s. built according to a design of Josef Pleskot, an architect. The building complex is situated between the castle of Libeň and the bridge in Libeň in front of the current head office of Metrostav. The investment plan is to put together all divisions from various places of Prague in a new building and make the company management and operation more effective, including savings of certain operational costs.The building is composed of A, B and C towers. Layout of individual towers is of a triangular shape, each of them has different size with rounded corners of a big radius. The towers A-B and B-C are connected through a connecting link. Entrance foyer with three entrances is common for all three towers and will form the main communication node for the whole administrative complex. The towers A and C have five floors each, the tower B has four floors. On roofs there are one-storey or two-storey penthouses. The administrative buildings will offer more than 12.500 m2 of office area and two underground floors with parking space.The main facade of the building is combined of ribbon windows and spandrel strips with external area made of glass-fibre cement cladding. Ribbon windows have a basic dimension of: 1350mm wide, 1930mm high. Each second window is tilt-opening, window frames are made of Schüco AWS 70HI. The window frames are white. In the parts above windows there are electrically driven exterior lamella louvers. The windows were produced as complete elements, i.e. including glazing and such these were installed on the construction with a crane. Principle of a completed window with glazing including maximum amount of all elements in the workshop enables better quality control and reduces labour intensity on site.The set-off ventilated facade in the non-transparent spandrel part composed of more than 13.000 pieces of glass-fibre cemented boards. Board dimensions of 1336 x 186mm prevail, joints between the boards are 14mm wide. A glass-fibre cemented board is 13mm thick. It is a concrete product, coloured in mass, reinforced with glass fibres produced under the name Fibre C by Rieder. Colour of facade boards is white with smooth surface. Individual cladding boards are installed onto the facade as a brick bond with a half of board overlapping. There is an interesting effect on the facade arched parts where we used the same principle of installation of straight boards – a brick bond.At the anchoring of a non-transparent spandrel part there are used anchoring elements of ribbon windows. Such were tolerances between individual structures eliminated, anchorage installation procedure became more effective and thermal-technical parameters got better since it was not necessary to drill anchors for the cladding bearing grid into the reinforced concrete spandrel. There are vertical aluminium profiles installed on ribbon window anchors. The profiles form a bearing grid for the cladding. In the arched parts there is a profile with a semi-rounded ending installed which enables installation of flat boards on the rounded layout shape of the concrete skeleton. On individual glass-fibre cemented boards there is an anchorage system installed. It consists of an aluminium reinforcing rectangular profile, aluminium disc holders glued onto the board and special anchoring profiles, that fit in each other and with which the board is anchored on vertical bearing profiles of the grid.Installation of the glass-fibre cement cladding was carried out from the facade scaffolding. Glass-fibre cemented boards were transported to the scaffolding with a crane in specially made wooden transport boxes. Procedure of the board installation onto the facade was really a time-consuming one. Each board had to be installed individually. There are penthouses on the tower roofs. Their facade is made of composite boards (a so called bond cladding) on the Towers A and C. On the Tower B the cladding is made as a combination of a stick-system facade of transom-mullion type and bond cladding. Cladding of the connecting links and the ground-floor facade is also made of a combination of a glazed grid facade (transom-mullion type) completed in non-transparent parts with a bond cladding. In the beginning of June 2013 the site was flooded. Water came into semi-constructed structures on the ground-floor and a substantial part of stored material including a number of glass-fibre cemented boards was damaged. This event had a great impact on the whole project realization process.
