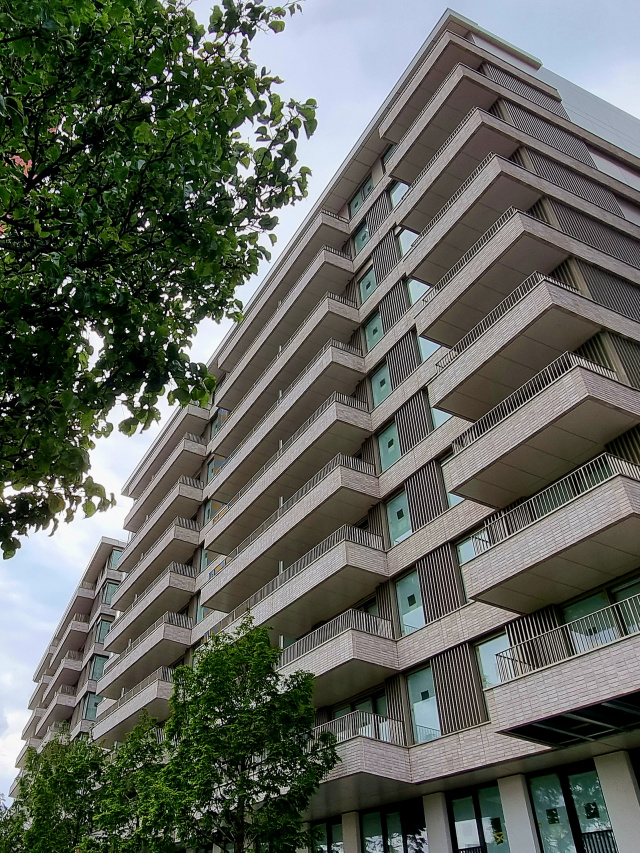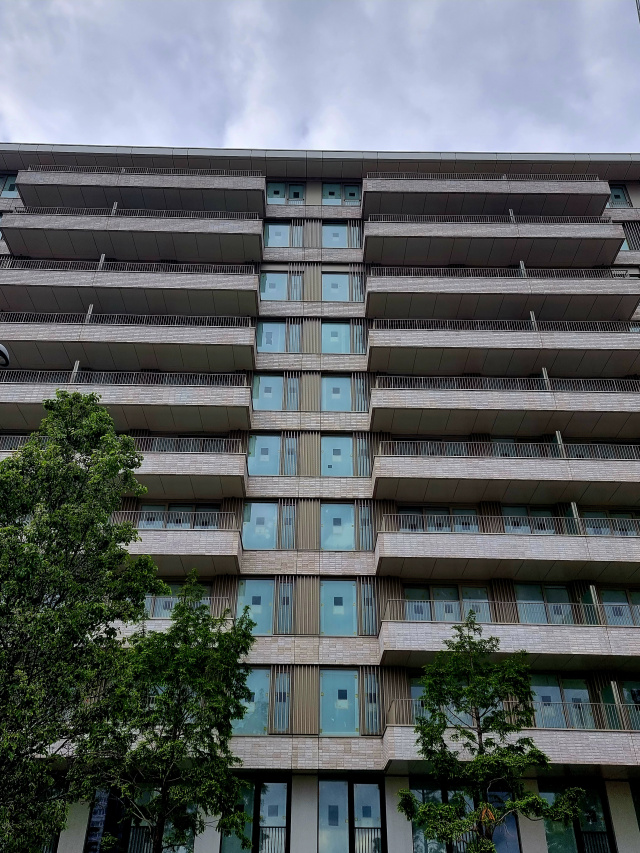
Cherry Park B, Stratford City
London
[ 322 ]
accomplishment
2019–2023
investor
Uniball-Rodamco-Westfield
architect
PRP Architects, Glenn Howells Architects
project volume of the facade
> 10 mil. < 20 mil.EUR
With the supply of over 11,000 m² of façade to residential block B of the Cherry Park project, Sipral continues to co-create a new metropolitan centre for North East London. Sipral is following its work on Block A (link to the project), for which it also supplies façade.

Cherry Park is an extraordinary complex of buildings currently being constructed in Stratford, London. One of the creators of its contemporary face is the developer of Westfield Europe Ltd. and investor Unibail-Rodamco-Westfield, who have been involved in the transformation of the district for many years, starting with the construction of the Westfield Stratford City shopping centre adjacent to the Cherry Park project construction site. The development project of this residential area is divided into three parts – blocks A, B and C. The entire complex will offer approximately 1,200 new apartments for rent, office and retail space, a gym and a swimming pool. The square, which will be created in the courtyard, as well as cafés and restaurants on the ground floor of the buildings will offer opportunities for public life and gathering.
The construction of Block B consists of 3 buildings – B1 (8 storeys), B2 (9 storeys) and B3 (10 storeys), the tallest of which has a height of 30 metres. A total of 1,784 pieces of modular façade using the Schüco aluminium system and champagne-coloured aluminium cladding will be supplied to the site. The individual floors consist of a modular façade with a decorative element (fins). Starting from the 2nd floor, Stofix brick cladding is installed on the opaque section of each floor along the perimeter of the building. Sipral produces a very atypical modular façade for the three lower floors; the façade includes GRC (glass-reinforced concrete) cladding with a large variety of modules, some of which are up to 4 m tall. In addition, unusually large corner modules with a height exceeding 4 metres are designed for each corner of the 3rd above-ground floor. The glazed infills of the modules consist not only of openable and hopper windows, but also of double or triple leaf doors with dimensions of 2.4 x 3.75m.
Sipral also supplies other small structures for the buildings: glass canopies over entrances and terrace railings with parapet sheets. Sipral will provide for the construction of an overhanging canopy for the upper floors, which is designed as a steel structure with aluminium cassette cladding. Among other things, it also supplies aluminium cladding for elevator shafts. One of the more challenging elements of the supply of minor structures is the lining of the concrete stairway balustrade at the bottom of the buildings, which will be covered by GRC elements.
For the transport of the largest modules, Sipral has upgraded the standard rack system. It has developed floorless frame racks that allow for the transport of modules in their mounting position. The bottom edge of the module will be approximately 20 mm from the truck floor during transportation. Transportation is therefore provided by a special low-floor vehicle designed for the transportation of oversized loads. All assembly work is carried out using a stationary crane. A mini-crane or some other installation system is used in the remotest mounting locations where the jib is limited by static load capacity. Installation work progresses from the B3 building, through the B2 building to the B1 building.
Visualization (c): URW, Photo (c): Sipral a. s.